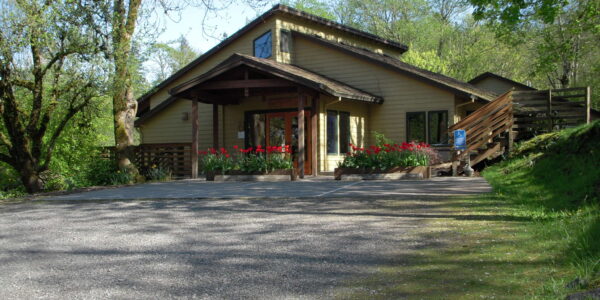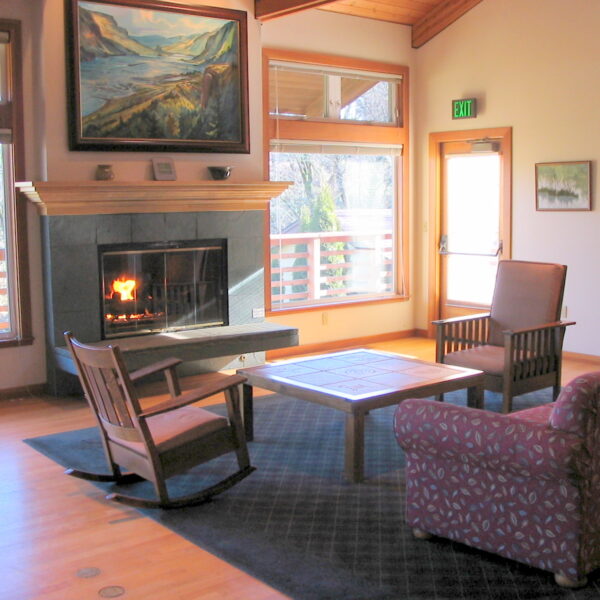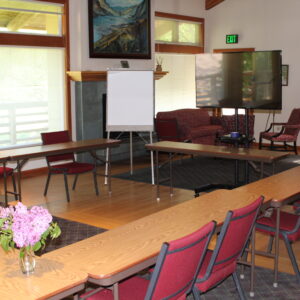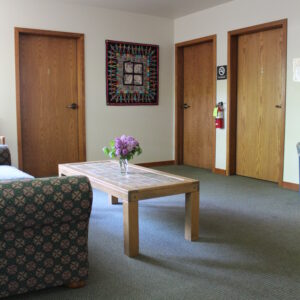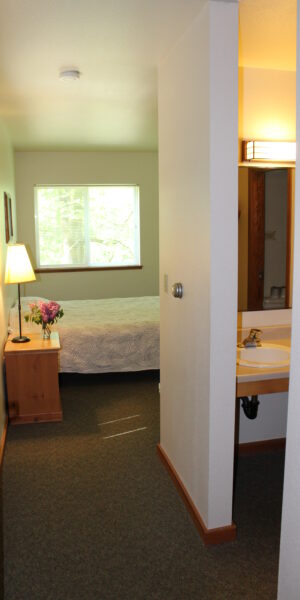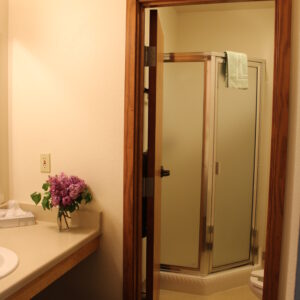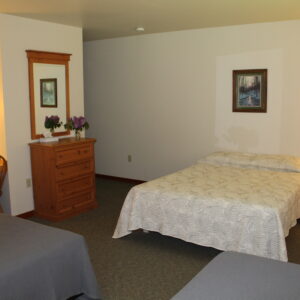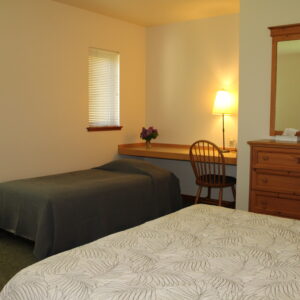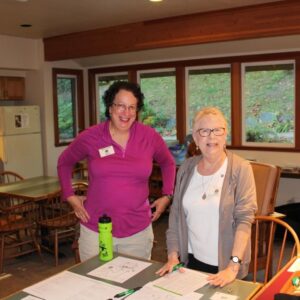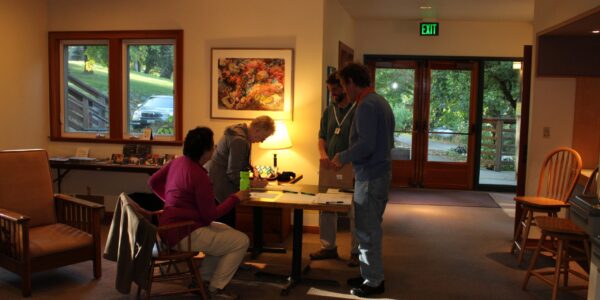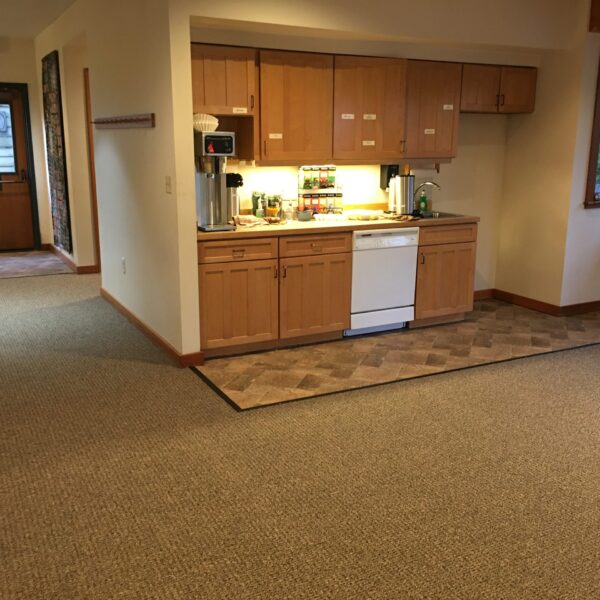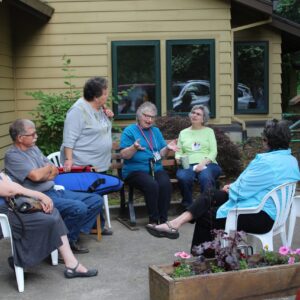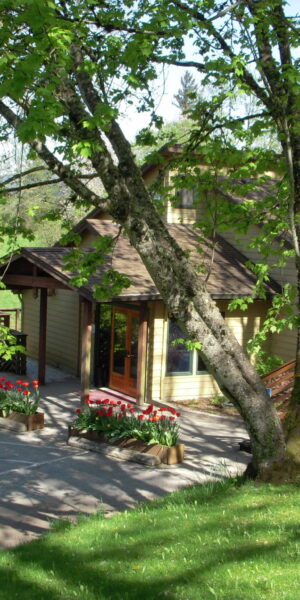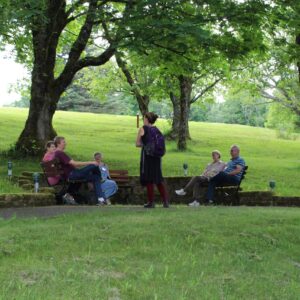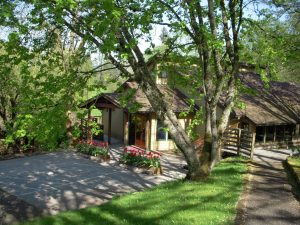
The Creevey Complex is built in northwest lodge style. There are three housing buildings (called “B”, “C” and “D”) and a central meeting building, the William H. Creevey Commons.
The lobby in Creevey Commons is comfortable, with lots of natural light, and has:
- Chairs and tables
- A hot beverage area
- Refrigerator and microwave
- Three bathrooms (one w/ disabled access)
The meeting room has a high ceiling with exposed beams, a gas fireplace, and windows looking north to a grassy tree-topped slope. The room arrangement is flexible, with tables and chairs. Equipment always available in this meeting room includes: DVD/VCR and monitor, easel, an overhead projector and a white board w/ pens.
Each of the housing buildings has four bedrooms; building D is wheelchair accessible. In each bedroom there is a:
- 1 queen-size bed & 2 twin beds (12 bedrooms, 36 total beds)
- Dresser and mirror
- Private bathroom (Building D has roll-in showers. Buildings B and C have one tub shower bathroom and three shower bathrooms.)
- Clothes hanging area

